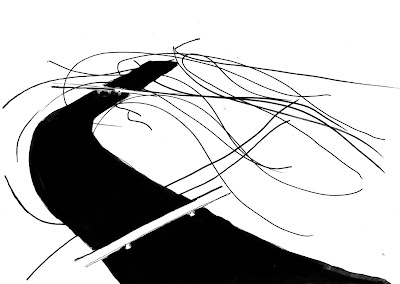
After site visit and establishing that my vernacular landscape must be constructed from a composition of different parts placed into a context, I had to define what the actual composition would be.
Since my site in South Kensington had all sorts of materials lying around 'loosely' I decided to take a pre-defined form of a model submarine and take apart the pieces just as they are in South Kensington and try to make different arrangements for them. The pieces were labeled W6 for instance therefore each W6 had to connect to each other. I tried to challenge this by rotating w6's at different angles in order to construct a different form that may have a different function.
With various re-iterations my form took on an abstract look however in making this model I found that the placement of my rotated pieces opened up more options in the model itself. For instance if one w6 was rotated then I could add another w6 piece into the model rather than connecting it all up as the instructions for the submarine stipulated.
With this construction method in mind I would like to take the parts from South Kensington and form different arrangements for site to show beneficial functions for different communities in the space currently and in the future.









